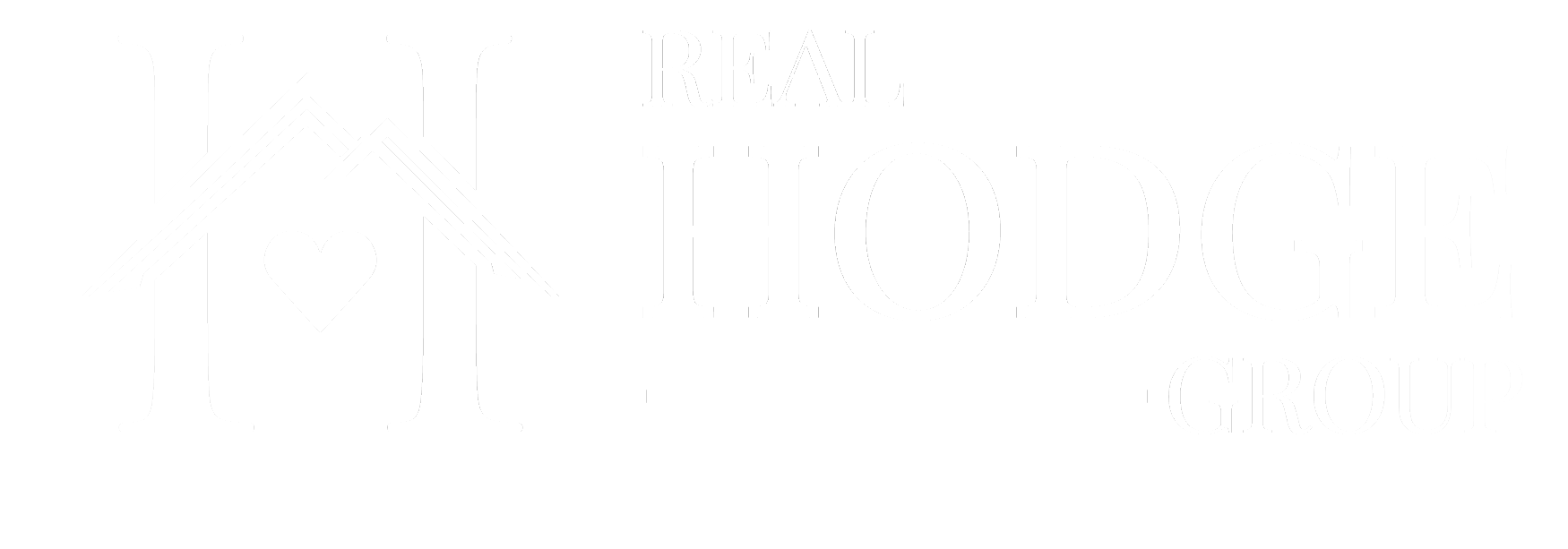10669 NW Suncrest LoopPort St Lucie, FL 34987
Due to the health concerns created by Coronavirus we are offering personal 1-1 online video walkthough tours where possible.




Mortgage Calculator
Monthly Payment (Est.)
$3,017LEASEBACK MODEL The Avalon II , a spacious two-story home with 4 bedrooms+FLEX Room, 4 bathrooms, and 3,153 square feet of flexible living space. The first floor offers an open-concept layout featuring a large kitchen island that flows into the dining and living areas—ideal for everyday living and entertaining. The primary suite is conveniently located on the first floor, offering a private bathroom complete with double vanity sinks and a walk-in closet. The laundry room is also located on the main level for added convenience. Upstairs, an expansive FLEX space provides additional living flexibility
| 12 hours ago | Listing first seen on site | |
| 17 hours ago | Listing updated with changes from the MLS® |
The data relating to real estate for sale on this web site comes in part from the Miami Association of Realtors, Realtor Association of Greater Ft. Lauderdale, and the South Broward Board of Realtors. Information is deemed reliable but not guaranteed. Copyright © 2025, Miami Association of Realtors, Realtor Association of Greater Ft. Lauderdale, and the South Broward Board of Realtors. All rights reserved. The information being provided is for consumers' personal, non-commercial use and may not be used for any purpose other than to identify prospective properties consumers may be interested in purchasing. The use of search facilities of data on the site, other than a consumer looking to purchase real estate, is prohibited.


Did you know? You can invite friends and family to your search. They can join your search, rate and discuss listings with you.