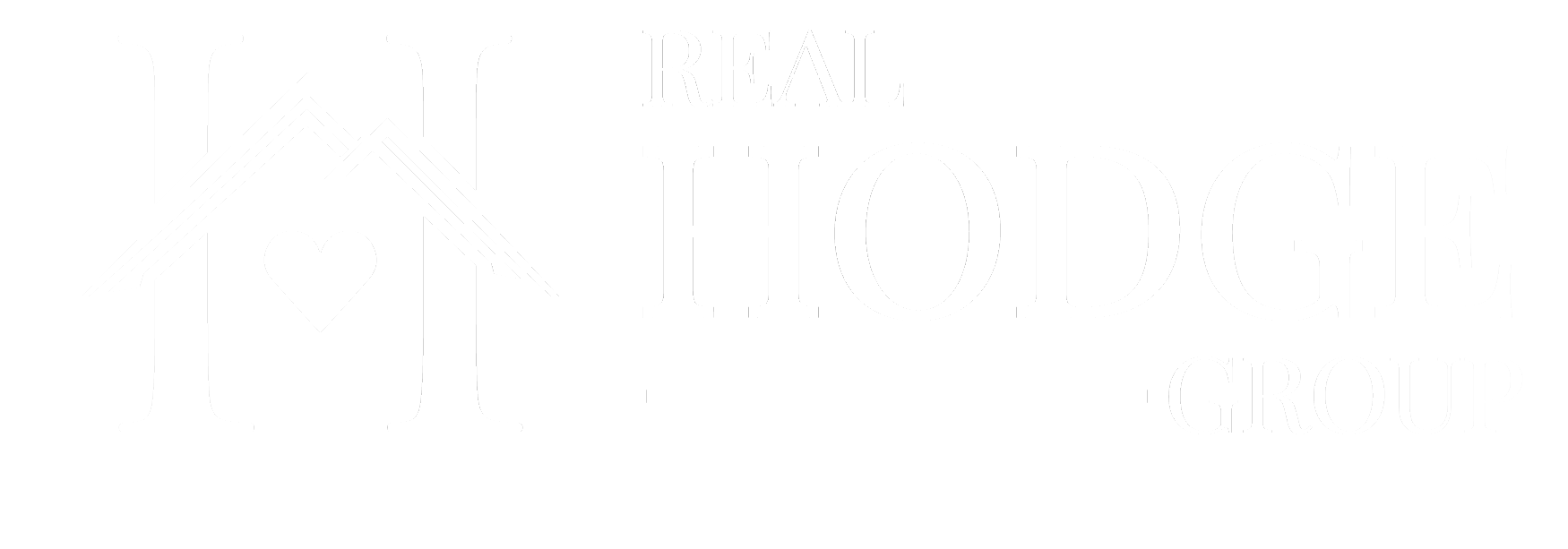10701 NW Suncrest LoopPort St Lucie, FL 34987
Due to the health concerns created by Coronavirus we are offering personal 1-1 online video walkthough tours where possible.




Mortgage Calculator
Monthly Payment (Est.)
$2,340SAMPLE IMAGES The Avalon — a spacious, single-story, open-concept home featuring 4 bedrooms, 3 full bathrooms, and a 3-car garage. The stylish kitchen boasts a large island and opens seamlessly to the living and dining areas, perfect for everyday living and entertaining. Just off the kitchen, you'll find a café space ideal for casual meals or morning coffee. A separate dining area located off the great room provides a more formal setting for gatherings. The primary suite offers a private bathroom complete with a walk-in closet, while the primary bathroom features double vanities for added convenience. The additional bedrooms are thoughtfully arranged throughout the home. A private lanai extends the living space outdoors, ideal for relaxing or gathering.
| 14 hours ago | Listing first seen on site | |
| 19 hours ago | Listing updated with changes from the MLS® |
The data relating to real estate for sale on this web site comes in part from the Miami Association of Realtors, Realtor Association of Greater Ft. Lauderdale, and the South Broward Board of Realtors. Information is deemed reliable but not guaranteed. Copyright © 2025, Miami Association of Realtors, Realtor Association of Greater Ft. Lauderdale, and the South Broward Board of Realtors. All rights reserved. The information being provided is for consumers' personal, non-commercial use and may not be used for any purpose other than to identify prospective properties consumers may be interested in purchasing. The use of search facilities of data on the site, other than a consumer looking to purchase real estate, is prohibited.


Did you know? You can invite friends and family to your search. They can join your search, rate and discuss listings with you.