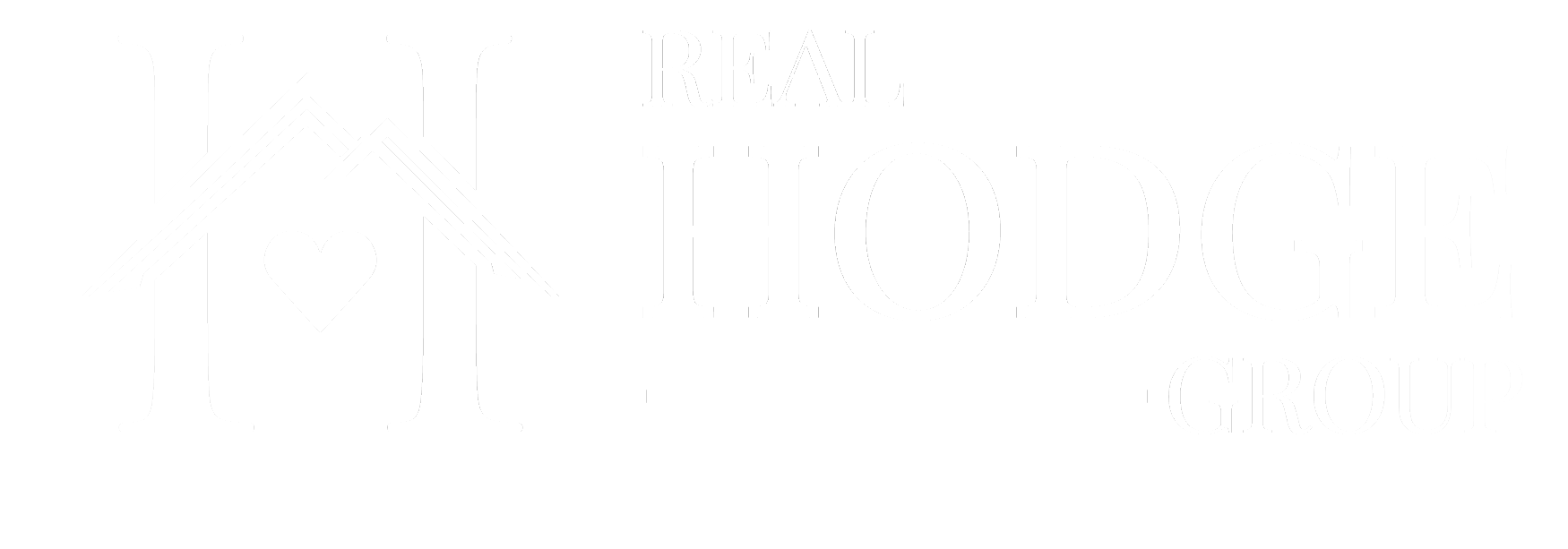11404 N Bayshore DrNorth Miami, FL 33181
Due to the health concerns created by Coronavirus we are offering personal 1-1 online video walkthough tours where possible.




Mortgage Calculator
Monthly Payment (Est.)
$107,194Experience uncompromising luxury in this newly completed tropical modern estate, set within the exclusive guard-gated enclave of Sans Souci Estates. Developed by Sunlight Homes and designed by Preschel Bassan Studio, this 8,000 SF residence offers 7 bedrooms including staff quarters, 7 full and 2 half baths. A stone façade opens to interiors with a chef’s and butler’s kitchen, custom millwork, imported stone, and European oak flooring. Features include a wine room, high ceilings, elevator, and 3-car garage. Outdoors, 103 feet of water frontage with new seawall and dock showcase bay views and downtown sunsets. Furnished by Minotti, Baxter, and other iconic brands, this is a rare modern masterpiece moments from world-class shopping, dining, and coastal attractions.
| yesterday | Listing first seen on site | |
| yesterday | Listing updated with changes from the MLS® |
The data relating to real estate for sale on this web site comes in part from the Miami Association of Realtors, Realtor Association of Greater Ft. Lauderdale, and the South Broward Board of Realtors. Information is deemed reliable but not guaranteed. Copyright © 2025, Miami Association of Realtors, Realtor Association of Greater Ft. Lauderdale, and the South Broward Board of Realtors. All rights reserved. The information being provided is for consumers' personal, non-commercial use and may not be used for any purpose other than to identify prospective properties consumers may be interested in purchasing. The use of search facilities of data on the site, other than a consumer looking to purchase real estate, is prohibited.


Did you know? You can invite friends and family to your search. They can join your search, rate and discuss listings with you.