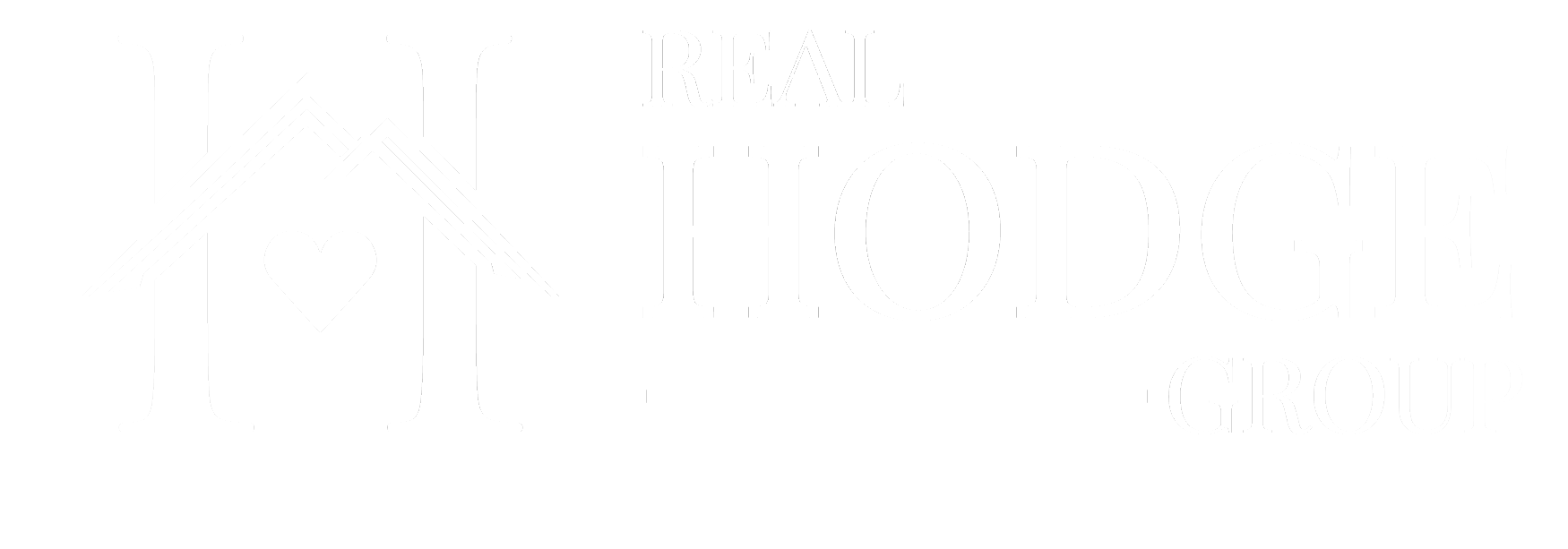5957 NW 77th DrParkland, FL 33067
Due to the health concerns created by Coronavirus we are offering personal 1-1 online video walkthough tours where possible.




Mortgage Calculator
Monthly Payment (Est.)
$2,737Great opportunity to live in this carpet-free 4-bedroom home with an open pool on a private waterfront fenced lot in this private gated East Parkland Community. The original covered patio area has been enclosed, offering a great den/sitting/nursery/office area off of the primary bedroom & more air-conditioned square footage. This flexible split floor plan with newer a/c & water heater allows 4th bedroom with no closet and double doors to be used as a bedroom, den, or office space. Home is bright and open with volume ceilings and offers a flexible floor plan with an Inside laundry room, oversized garage, accordion shutters, and a great convenient location. Priced to sell and make it your own with quick closing available. Monthly maintenance includes gate, community pool & lawn maintenance.
| a week ago | Status changed to Pending | |
| a week ago | Listing updated with changes from the MLS® | |
| 2 weeks ago | Listing first seen on site |
The data relating to real estate for sale on this web site comes in part from the Miami Association of Realtors, Realtor Association of Greater Ft. Lauderdale, and the South Broward Board of Realtors. Information is deemed reliable but not guaranteed. Copyright © 2025, Miami Association of Realtors, Realtor Association of Greater Ft. Lauderdale, and the South Broward Board of Realtors. All rights reserved. The information being provided is for consumers' personal, non-commercial use and may not be used for any purpose other than to identify prospective properties consumers may be interested in purchasing. The use of search facilities of data on the site, other than a consumer looking to purchase real estate, is prohibited.


Did you know? You can invite friends and family to your search. They can join your search, rate and discuss listings with you.