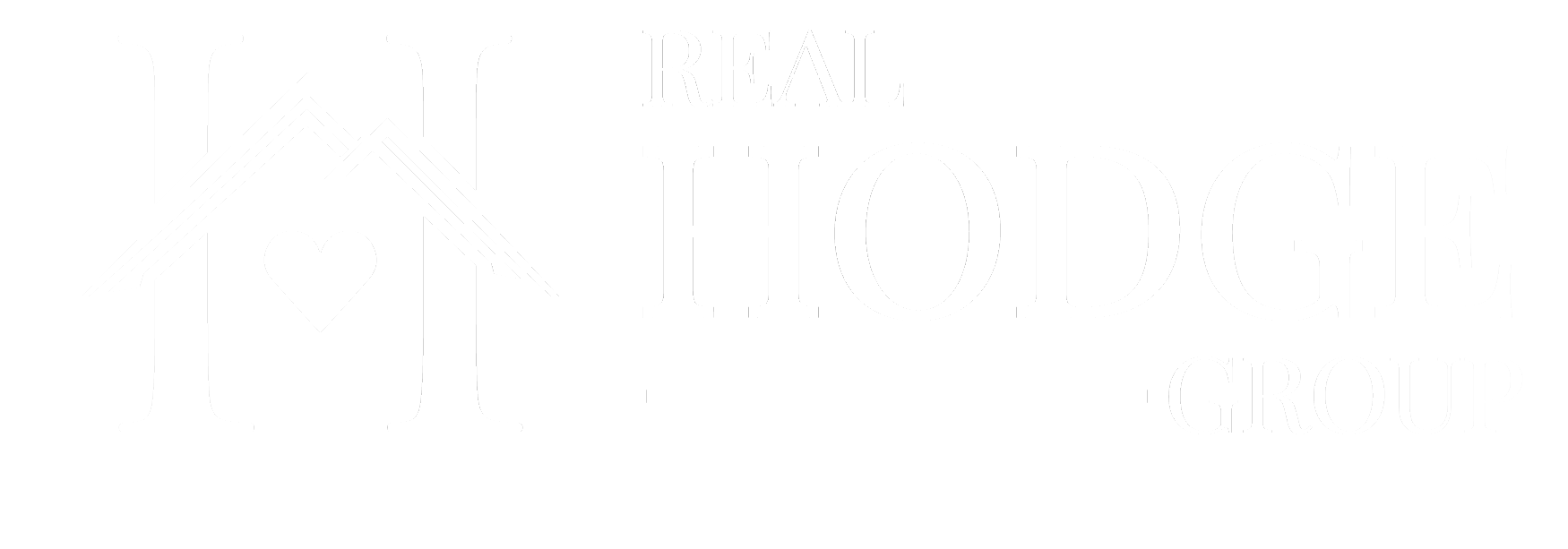4264 NW 1st DriveDeerfield Beach, FL 33442
Due to the health concerns created by Coronavirus we are offering personal 1-1 online video walkthough tours where possible.




Mortgage Calculator
Monthly Payment (Est.)
$2,571Welcome home to this beautiful 4-bedroom, 2.5-bathroom, two-story lake front home in the prestigious community of HAMMOCKS AT RIVERGLEN located in Deerfield Beach, Fl. This home features an open & light-filled floor plan offering a seamless flow from the spacious kitchen to the dining & living areas perfect for entertaining all of your family & friend gatherings. The large screened-in patio/lanai is the ideal spot to relax & enjoy serene lake/garden views this home features. Enjoy the community resort-style pool & cabana & gated security access for peace of mind. Located just 4 miles from shopping, dining, parks, and the pristine Deerfield Beach. Freshly Painted Interior, New Blinds, Newer AC Unit & Water Heater. This home offers the ultimate South Florida lifestyle in a great community!
| 4 weeks ago | Status changed to Active Under Contract | |
| 4 weeks ago | Listing updated with changes from the MLS® | |
| 2 months ago | Price changed to $563,500 | |
| 3 months ago | Listing first seen on site |
The data relating to real estate for sale on this web site comes in part from the Miami Association of Realtors, Realtor Association of Greater Ft. Lauderdale, and the South Broward Board of Realtors. Information is deemed reliable but not guaranteed. Copyright © 2025, Miami Association of Realtors, Realtor Association of Greater Ft. Lauderdale, and the South Broward Board of Realtors. All rights reserved. The information being provided is for consumers' personal, non-commercial use and may not be used for any purpose other than to identify prospective properties consumers may be interested in purchasing. The use of search facilities of data on the site, other than a consumer looking to purchase real estate, is prohibited.


Did you know? You can invite friends and family to your search. They can join your search, rate and discuss listings with you.