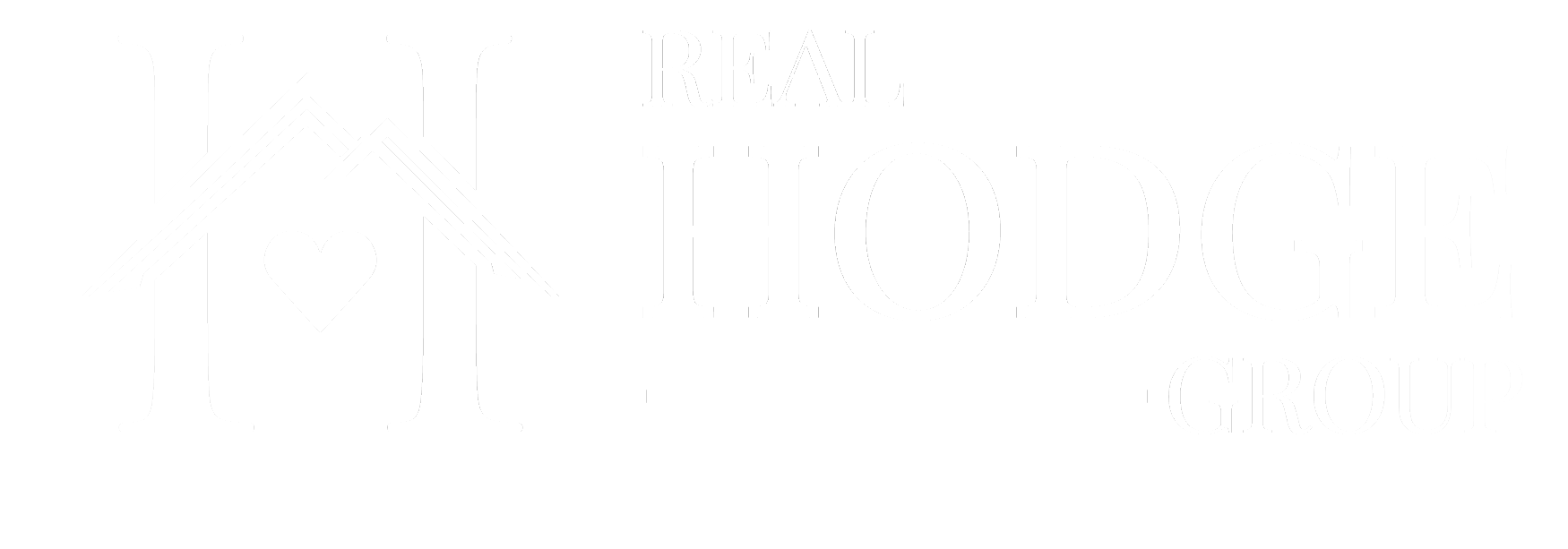7604 NW 113th AveParkland, FL 33076
Due to the health concerns created by Coronavirus we are offering personal 1-1 online video walkthough tours where possible.
Mortgage Calculator
Monthly Payment (Est.)
$4,562$100K+ in Upgrades! Parkland Smart Home with Pool on Rare Corner Lot! This 5BD/4BA freshly painted pool home is the lowest-priced in the area and move-in ready! Enjoy a new gourmet kitchen, fully renovated baths, new upstairs flooring, and two master suites, including one with a custom walk-in closet. The backyard boasts a resurfaced heated saltwater pool with spa, space for an outdoor kitchen, and full smart home tech: app-controlled locks, cameras, pool, garage, thermostat, and sprinklers. Features include impact windows/doors, LED lighting, new upstairs AC, upgraded 3-car garage, and new washer/dryer. Walk to A+ schools and Pine Trails Park. Low HOA ($180/mo). A rare Parkland gem!
| 6 months ago | Status changed to Pending | |
| 6 months ago | Listing updated with changes from the MLS® | |
| 8 months ago | Price changed to $999,999 | |
| 9 months ago | Listing first seen on site |
The data relating to real estate for sale on this web site comes in part from the Miami Association of Realtors, Realtor Association of Greater Ft. Lauderdale, and the South Broward Board of Realtors. Information is deemed reliable but not guaranteed. Copyright © 2026, Miami Association of Realtors, Realtor Association of Greater Ft. Lauderdale, and the South Broward Board of Realtors. All rights reserved. The information being provided is for consumers' personal, non-commercial use and may not be used for any purpose other than to identify prospective properties consumers may be interested in purchasing. The use of search facilities of data on the site, other than a consumer looking to purchase real estate, is prohibited.


Did you know? You can invite friends and family to your search. They can join your search, rate and discuss listings with you.