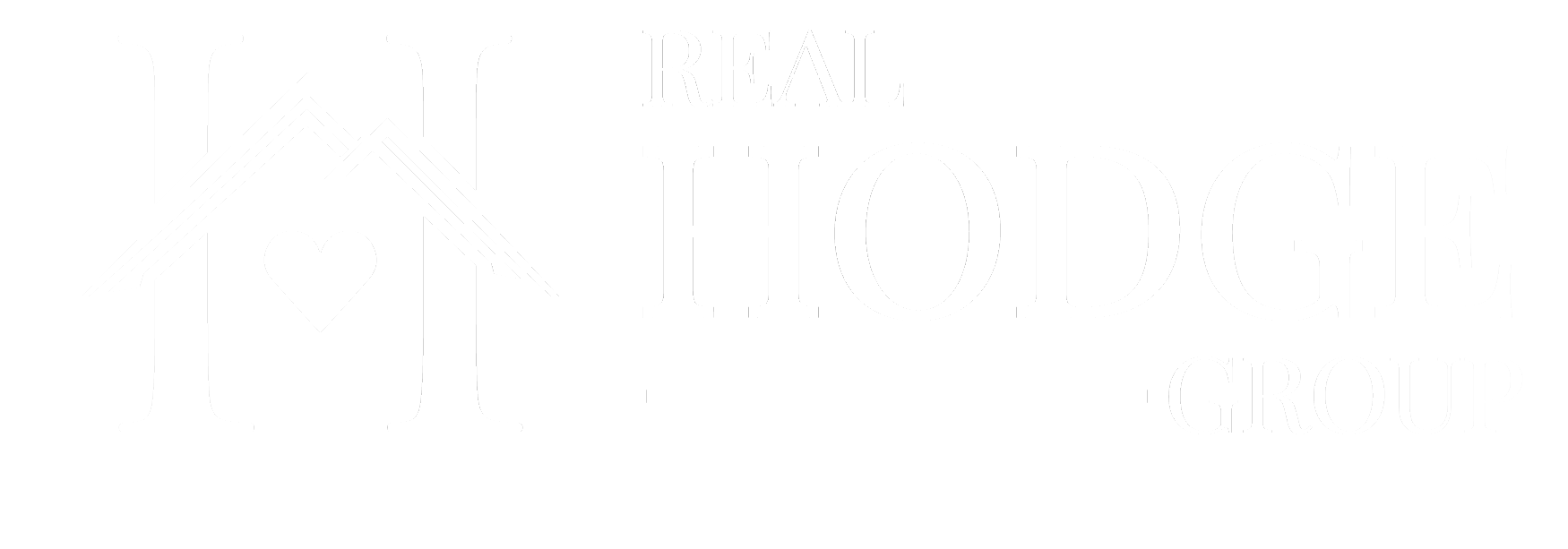8264 NW 118th WayParkland, FL 33076
Due to the health concerns created by Coronavirus we are offering personal 1-1 online video walkthough tours where possible.




Mortgage Calculator
Monthly Payment (Est.)
$4,448With a price improvement,this home offers the best value for this model in the prestigious community !This single family home boasts 4 bed+Den,4 full baths and a spacious 3-car garage,premium Lot, lakefront with peaceful views,fenced and pavered backyard,summer kitchen,new grill built-in,covered Lanai,Impact Windows for added security and peace of mind,new vinyl floor,Master bedroom with huge Walk in Closet,Loft,Jack & Jill bed&Bath,convenient Laundry room upstairs,crown molding in the living room,open kitchen,granite counters,gas stove,stainless steel appliances,big pantry.Includes two resort-style clubhousesperfect for enjoying the Florida sunshine ,Low HOA,24/7 security,A+Schools.Don't miss out on the opportunity. PRICE to allow the future owners to make personal updates.
| a month ago | Price changed to $974,900 | |
| a month ago | Listing updated with changes from the MLS® | |
| 5 months ago | Listing first seen on site |
The data relating to real estate for sale on this web site comes in part from the Miami Association of Realtors, Realtor Association of Greater Ft. Lauderdale, and the South Broward Board of Realtors. Information is deemed reliable but not guaranteed. Copyright © 2025, Miami Association of Realtors, Realtor Association of Greater Ft. Lauderdale, and the South Broward Board of Realtors. All rights reserved. The information being provided is for consumers' personal, non-commercial use and may not be used for any purpose other than to identify prospective properties consumers may be interested in purchasing. The use of search facilities of data on the site, other than a consumer looking to purchase real estate, is prohibited.


Did you know? You can invite friends and family to your search. They can join your search, rate and discuss listings with you.